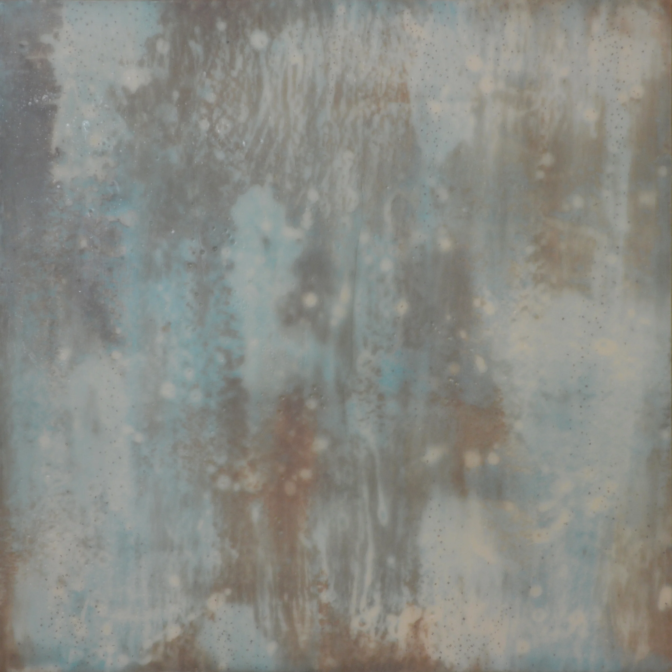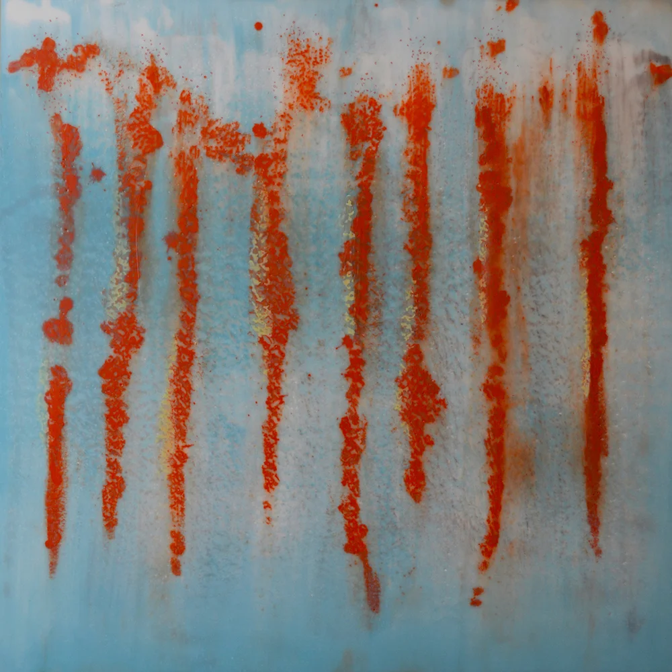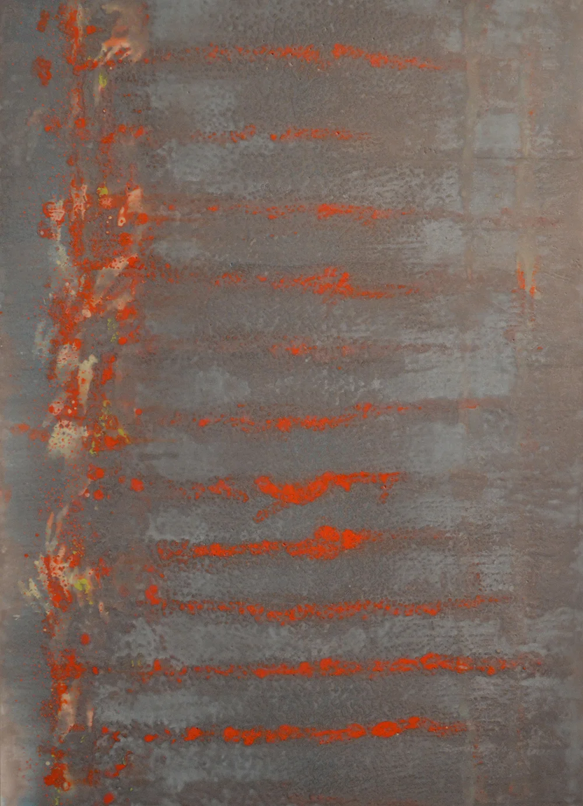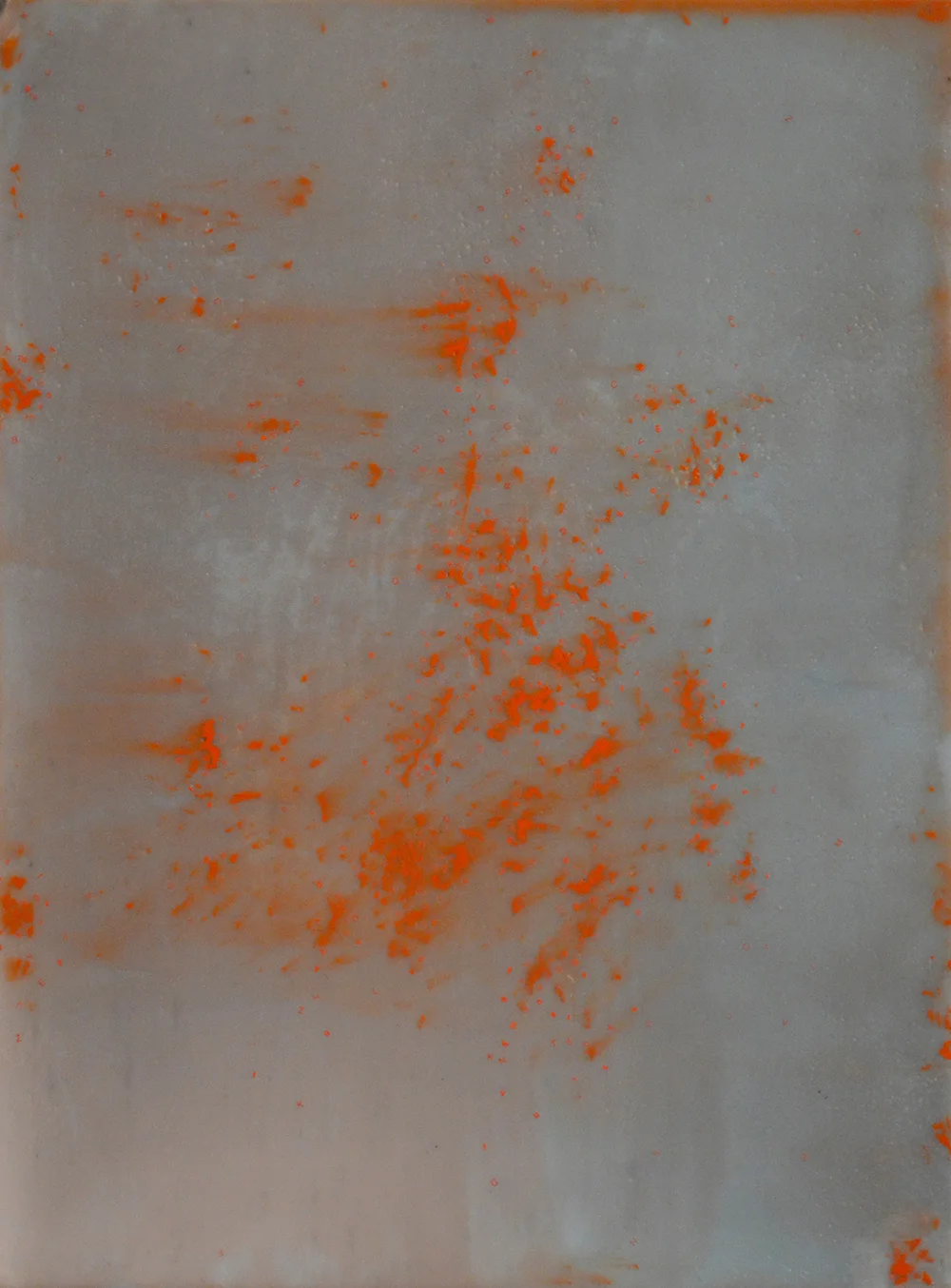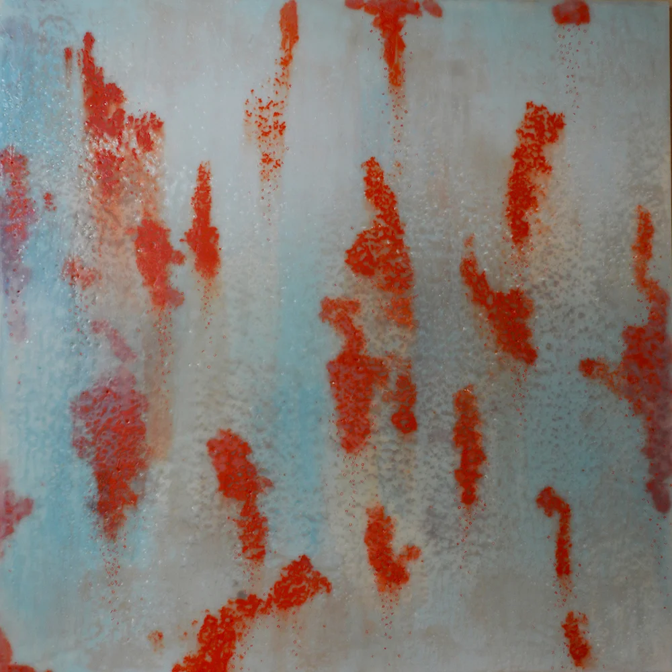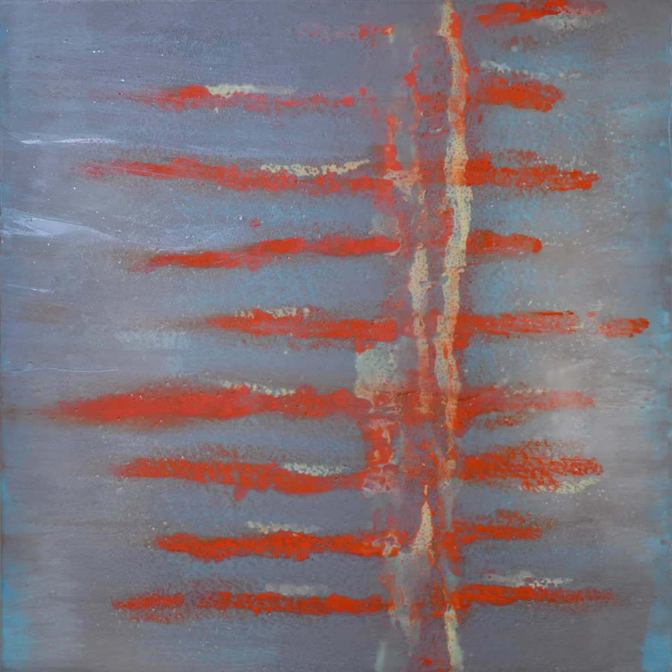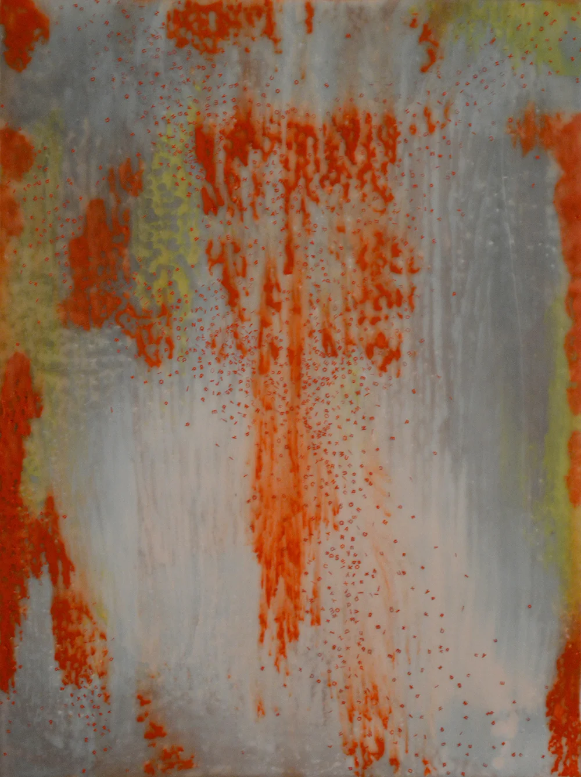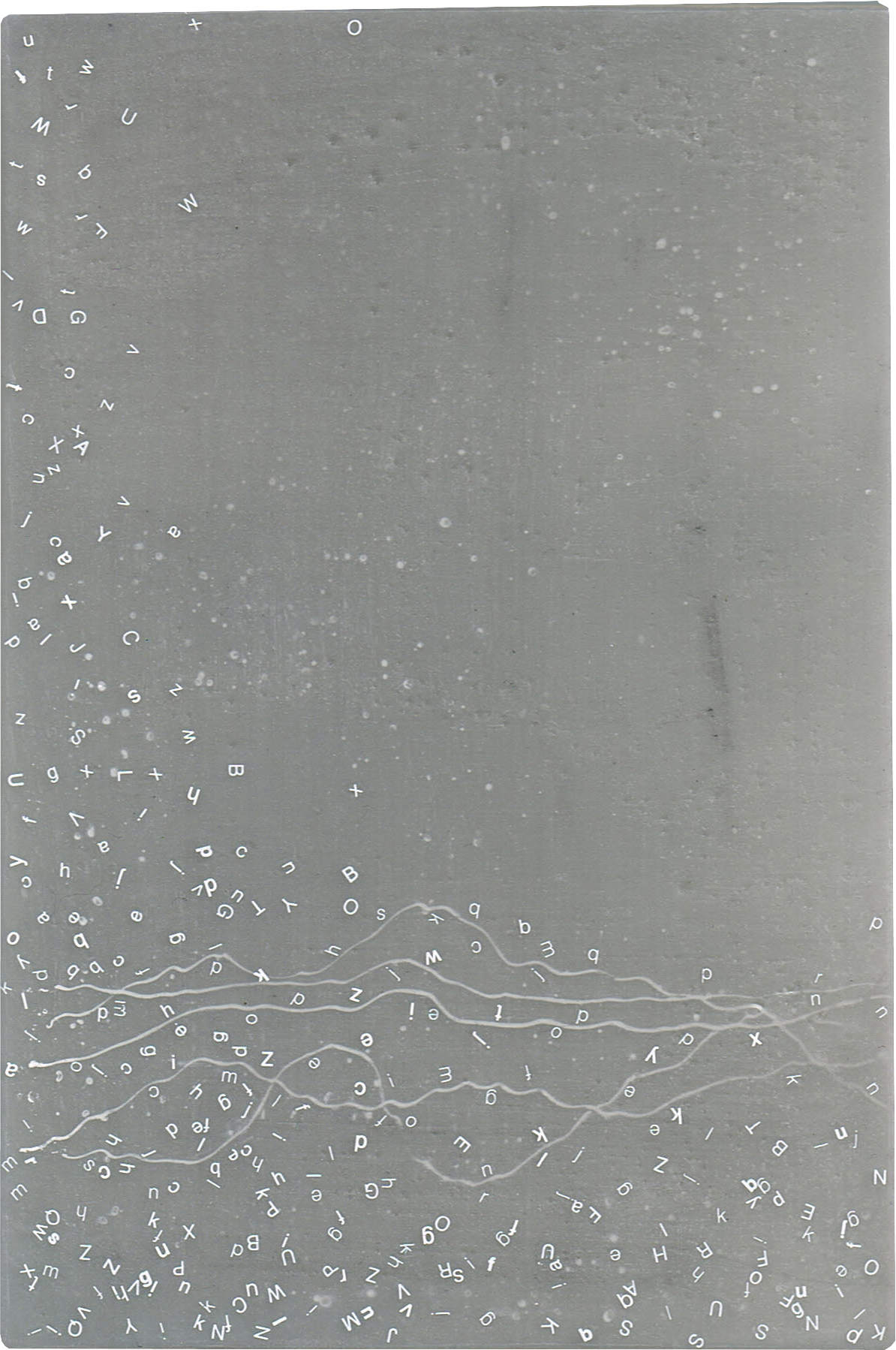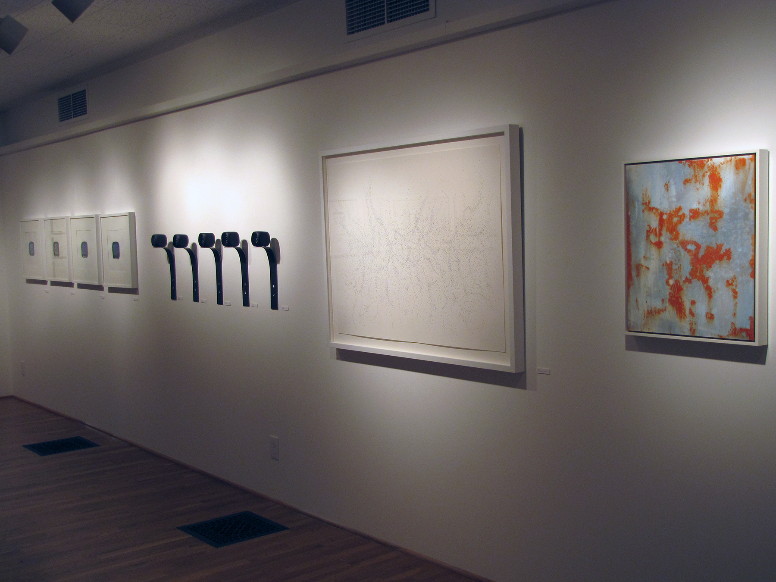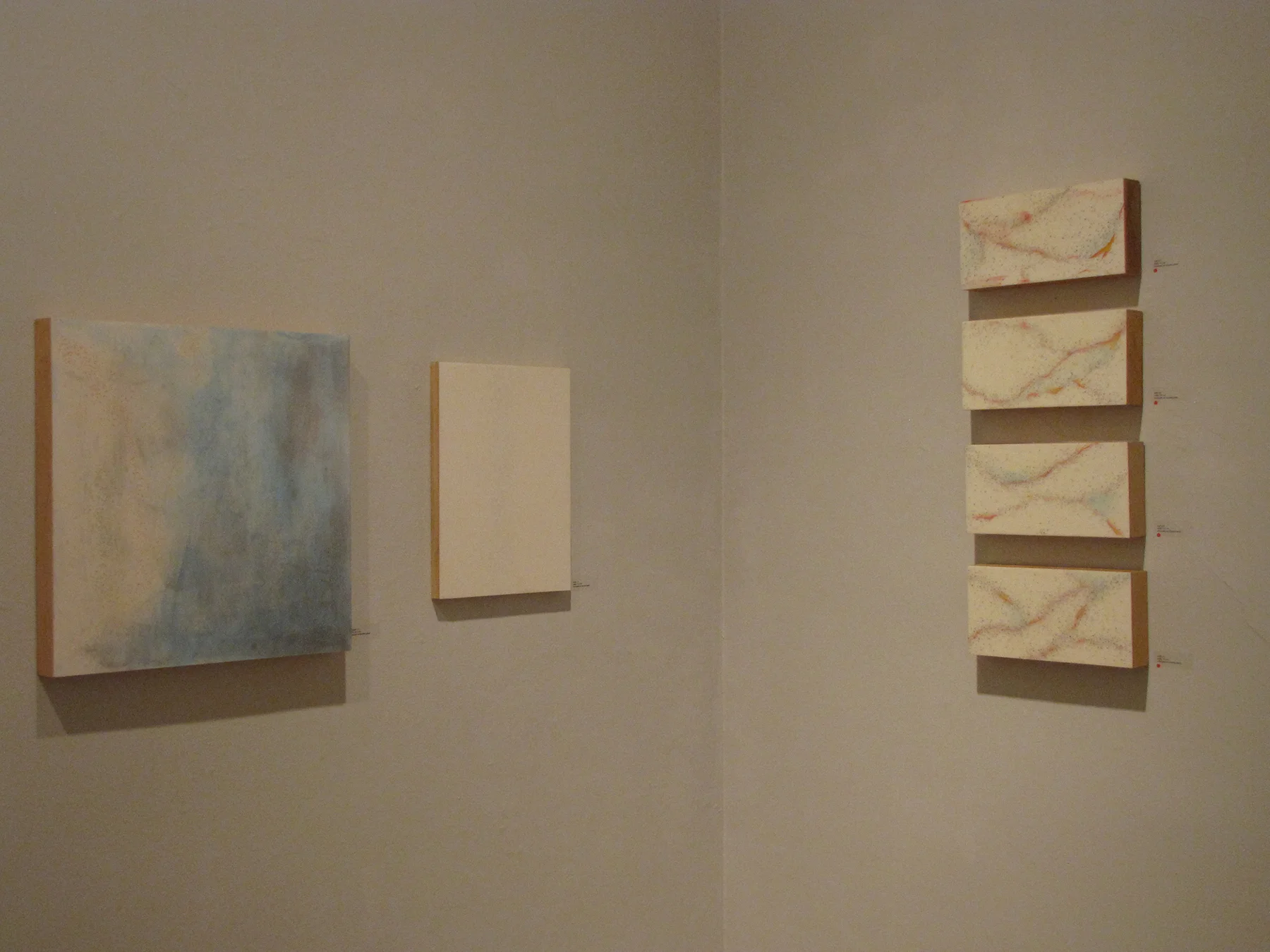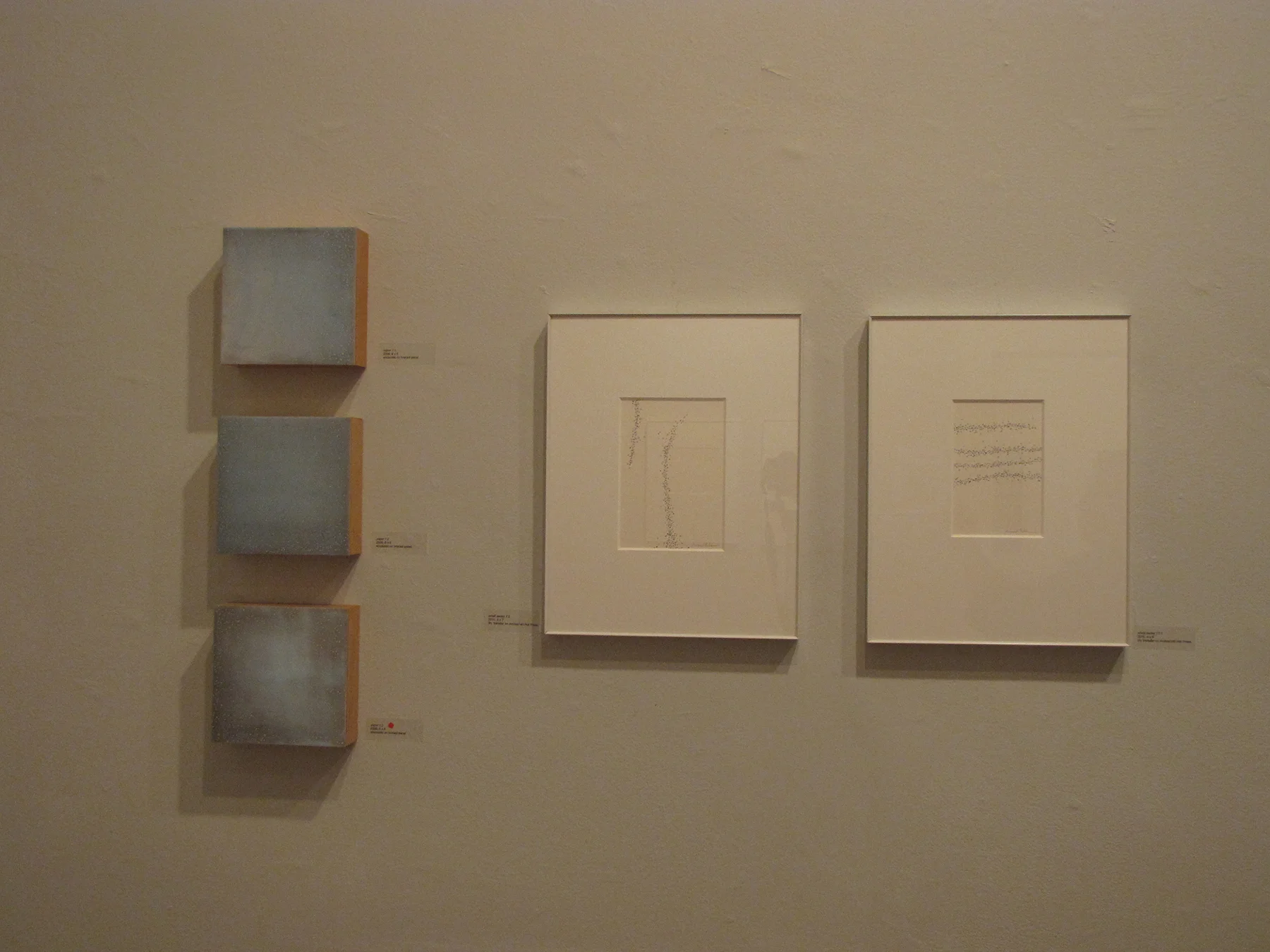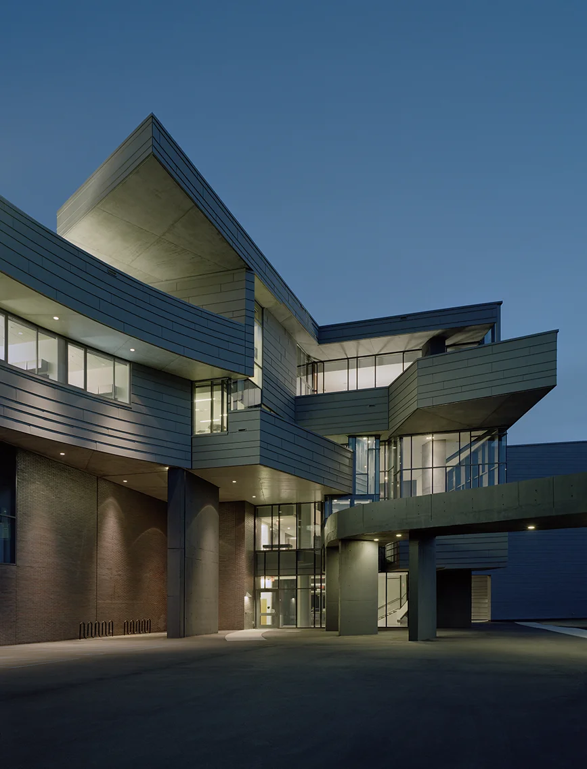Margaret Fletcher has been involved in the practice of architecture for over 11 years. Fletcher was a Project Director at Mack Scogin Merrill Elam Architects from 2003–2011, and Design Consultant and Director of Publications at Mack Scogin Merrill Elam Architects from 2011–2014. Her primary role was that of designer and visualization strategist.
Working in collaboration at Mack Scogin Merrill Elam Architects for 11 years provided a fantastic opportunity to work through the visual communication of extraordinarily complex architectural ideas in a straightforward and clear manner. This work was a vehicle to not only be able to explain the work to others, but also be able to better understand it ourselves as the team moved through the design process. The project visualization process is deeply embedded in the normative design process.
Mack Scogin Merrill Elam Architects is an internationally recognized award-winning architectural practice. Through her design collaboration at Mack Scogin Merrill Elam Architects, Fletcher has participated in projects that have won over 12 American Institute of Architects (AIA) Awards including 3 National AIA Awards of Excellence in Architecture.
All projects were completed in collaboration at Mack Scogin Merrill Elam Architects. All images courtesy of Mack Scogin Merrill Elam Architects, photographers as noted.
Kaohsiung Maritime and Pop Music Center, Kaohsiung, Taiwan, role: senior team member of 23 member team, visualization strategist, drawing and diagram artist
Austin E. Knowlton School of Architecture, Columbus, Ohio, role: team member of 10 member team, post-construction visualization, drawing and diagram artist
Museum of the Second World War, Gdansk, Poland, role: senior team member of 14 member design team, visualization strategist, drawing and diagram artist
Carroll A. Campbell Jr. Graduate Engineering Center, Greenville, South Carolina, role: team member of 17 member team through schematic design, post-construction visualization, drawing and diagram artist
Gates Center for Computer Science and Hillman Center for Future Generation Technologies, Pittsburgh, Pennsylvania, role: team member of 36 member team, visualization strategist, drawing and diagram artist
Lincoln Center Harmony Atrium, New York, New York, role: team member of six member team, visualization strategist, drawing and diagram artist
Yale University Health Services Building, New Haven, Connecticut, role: team member of 26 member team, visualization strategist, drawing and diagram artist
One Midtown Plaza, Atlanta, Georgia, role: team member of 10 member team, glass fabrication strategist, post-construction visualization, drawing and diagram artist
Ernie Davis Hall, Syracuse, New York, role: team member of 25 member team through schematic design, post-construction visualization, drawing and diagram artist
Lulu Chow Wang Campus Center, Wellesley, Massachusetts, role: team member of 24 member team, visualization strategist, drawing and diagram artist
United States Federal Courthouse, Austin, Texas, role: team member of 27 member team through schematic design, post-construction visualization
Woodland Pointe, Herndon, Virginia, role: team member of 11 member team, post-construction visualization
Zhongkai Shesan Villas, Shanghai, China, role: team member of 18 member team, visualization strategist, drawing and diagram artist















